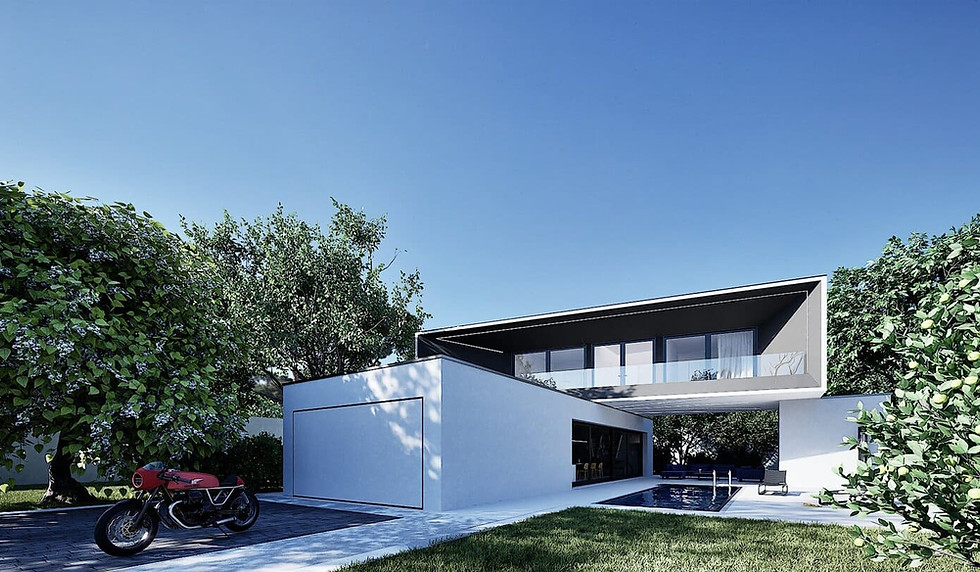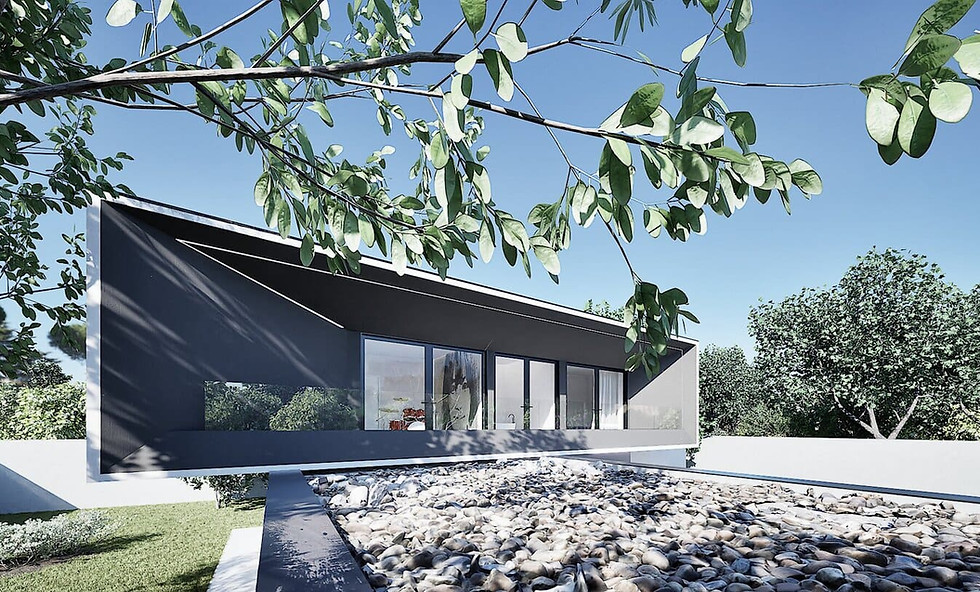VILLA SG | La casa del domani, oggi
TIPOLOGIA
UBICAZIONE
ANNO
Residenziale
Dolo - Venezia
2024
Villa SG è un esempio di architettura residenziale contemporanea progettata dal nostro studio nella Riviera del Brenta. Progettiamo abitazioni uniche a Dolo, Mira, Camponogara, Fossò, Fiesso d’Artico, Martellago, Stra e in tutta l’area veneziana.

RENDERING DEL CONCEPT PER VILLA DA REALIZZARSI A DOLO

RENDERING DEL PROSPETTO PRINCIPALE A SUD CON PISCINA ESTERNA

RENDERING DI DETTAGLIO DEL PROSPETTO SUD (ZONA NOTTE)

RENDERING DEL PROGETTO IN STILE MODERNO

RENDERING DELLA ZONA CUCINA PRANZO CON CUCINA A VISTA

RENDERING DELLA ZONA GIORNO OPEN SPACE

RENDERING DELLA ZONA SOGGIORNO IN STILE MINIMAL
PROGETTI CORRELATI
RELAZIONE
Il progetto prevede la lottizzazione di un ampio terreno situato nella periferia di Dolo, con l'obiettivo di realizzare un complesso residenziale composto da 12 abitazioni. La scelta di questo sito, immerso in un contesto naturale, mira a creare un ambiente tranquillo e armonioso, lontano dal traffico urbano, pur rimanendo ben collegato con il centro abitato. Le abitazioni saranno progettate per integrarsi con il paesaggio circostante, mantenendo un equilibrio tra l'architettura e la natura.Il design delle case predilige l'uso di materiali moderni e naturali. L'intonaco esterno delle abitazioni sarà in cemento lisciato, un materiale che conferisce un aspetto pulito e contemporaneo, mentre l'uso della resina nelle finiture contribuirà a rendere l'ambiente più elegante e duraturo. Il legno, utilizzato principalmente per le finiture interne, sarà scelto per aggiungere calore e accoglienza agli spazi, creando un contrasto piacevole con i materiali più industriali all’esterno.Le abitazioni saranno disposte in modo da garantire privacy tra le unità, ma allo stesso tempo favorire la creazione di spazi comuni e aree verdi condivise. Ogni casa avrà un piccolo giardino privato, progettato per offrire uno spazio di relax all’aperto, mentre il contesto naturale circostante, ricco di verde e paesaggi aperti, contribuirà a creare un’atmosfera serena e rigenerante.In sintesi, il progetto si propone di creare un quartiere residenziale che unisce funzionalità, estetica moderna e rispetto per l'ambiente naturale di Dolo.
Architectural Technical Report
The project involves the subdivision of a large plot of land located on the outskirts of Dolo, with the goal of creating a residential complex consisting of 12 homes. The choice of this site, immersed in a natural setting, aims to create a tranquil and harmonious environment, away from urban traffic, while still being well-connected to the town center. The homes will be designed to integrate with the surrounding landscape, maintaining a balance between architecture and nature.The design of the houses favors the use of modern and natural materials. The exterior plaster of the homes will be in smooth concrete, a material that gives a clean and contemporary look, while the use of resin in the finishes will help make the environment more elegant and durable. Wood, primarily used for the interior finishes, will be chosen to add warmth and a welcoming feel to the spaces, creating a pleasant contrast with the more industrial materials on the exterior.The homes will be arranged to ensure privacy between units, while also promoting the creation of communal spaces and shared green areas. Each home will have a small private garden, designed to provide an outdoor space for relaxation, while the surrounding natural environment, rich in greenery and open landscapes, will contribute to creating a serene and rejuvenating atmosphere.In summary, the project aims to create a residential neighborhood that combines functionality, modern aesthetics, and respect for the natural environment of Dolo.
